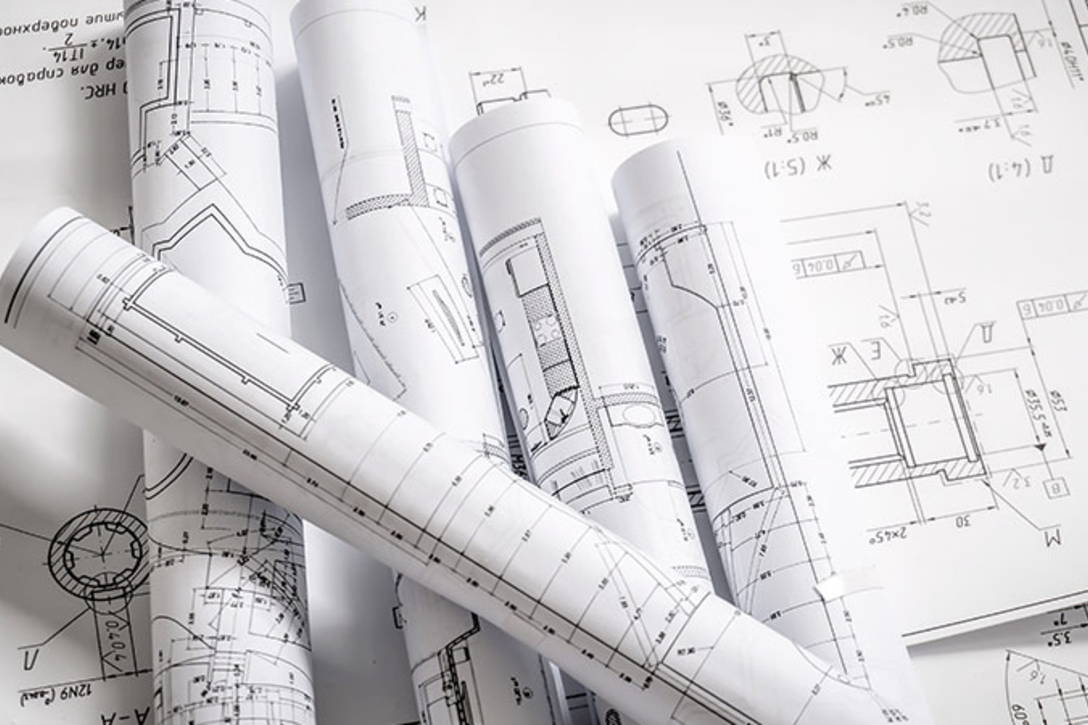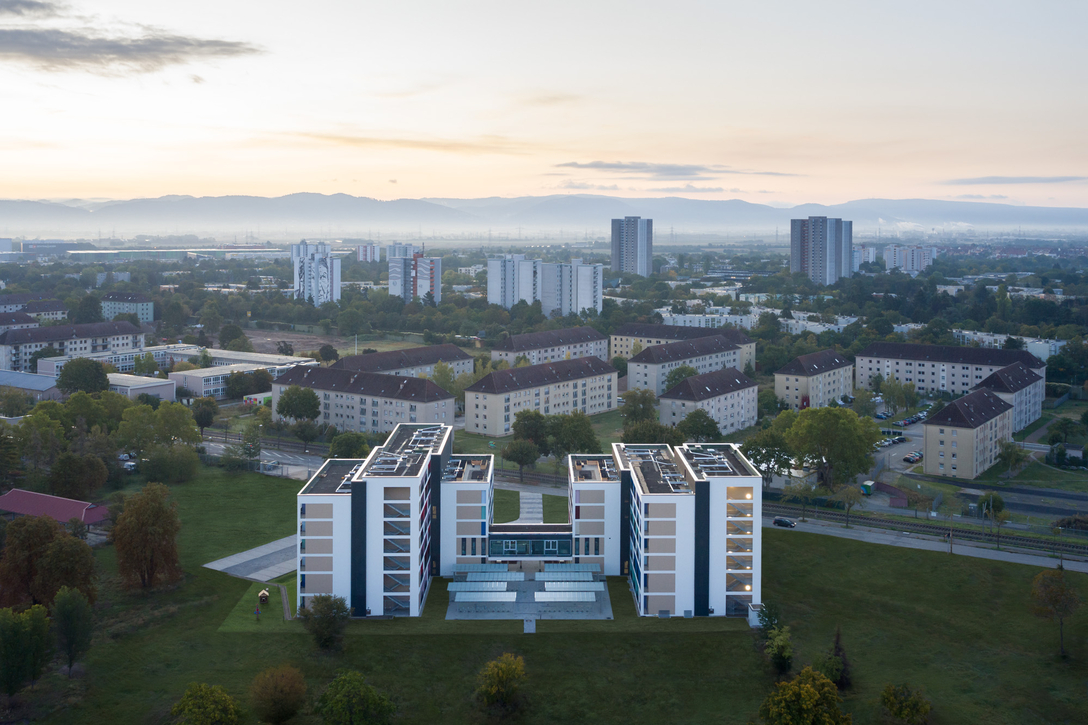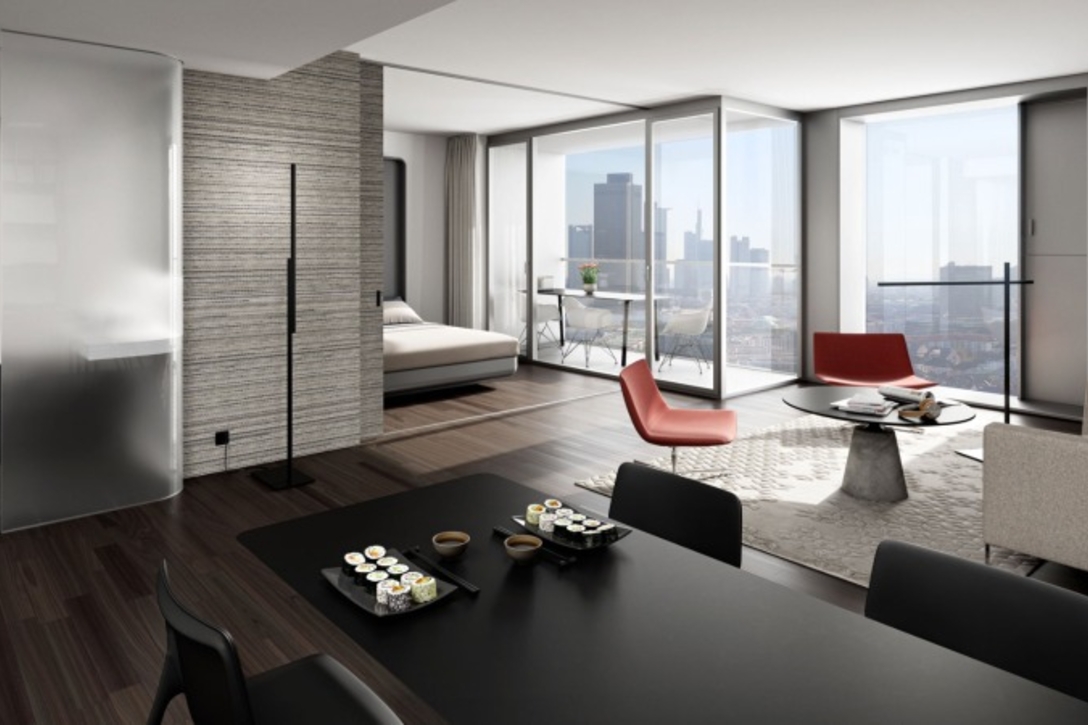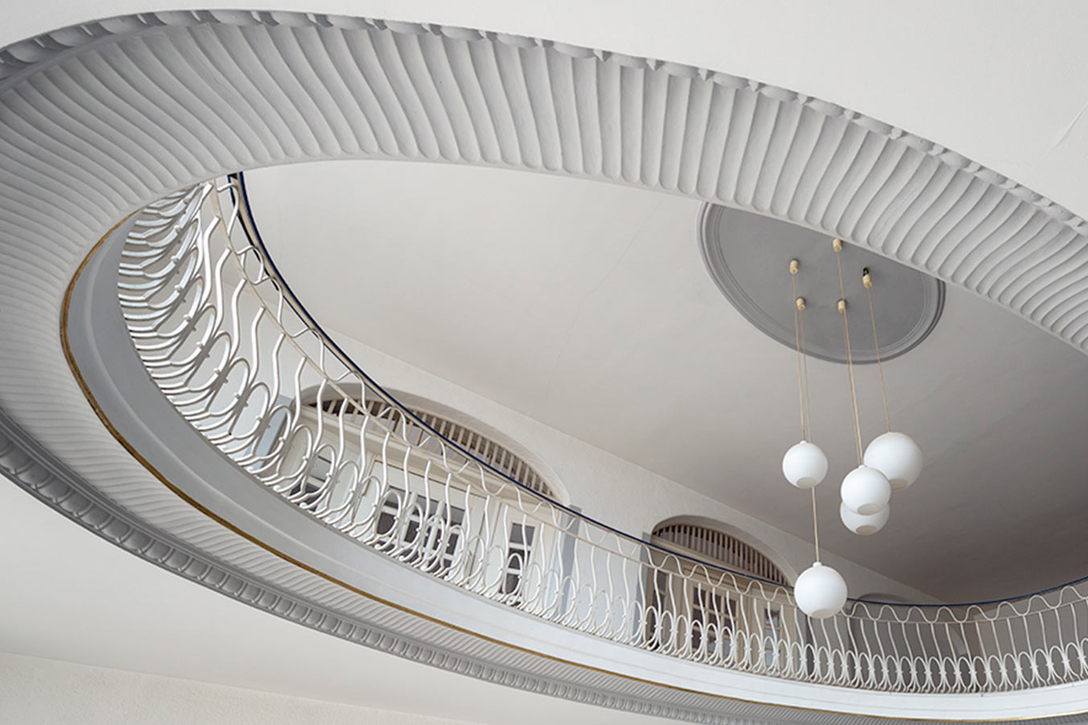First-class and perfected down to the last detail:
This is how P+B Group is planning a property project
The foundation of a good property project is high-quality planning perfected down to the last detail. This enables a high level of quality of living and working for the users of the property and a sustainable asset value for prospective buyers and investors.
Planning a property project is a demanding process involving a large number of experts from different disciplines. Whether it’s apartment buildings or student residences, commercial properties or hotels: All kinds of real estate are worked out in great detail at P+B Group. The requirements for project planning and conception of a sustainable neighbourhood developments are particularly demanding.
Digital planning in the Building Information Modelling Procedure
At P+B Group, the planning and subsequent execution of a property project is carried out as a digital process in BIM, the Building Information Modelling procedure. In this context, all information relevant to planning is digitally modelled, combined and documented. A major advantage of BIM is that ‒ especially in complex construction projects ‒ all those involved in the project always have immediate access to the current data. This is how we avoid interface problems.

The planning phases of a property project
We design property projects in several successive stages.

Baseline assessment:
Where is a new property project being built?
The first important basics for the concept of a new property project are already determined during the potential analysis in the course of the land purchase. The following aspects then become crucial:
- What is the situation in terms of planning and building law?
- What are the possible uses and land uses of a plot of land that is to be planned?
- What is the market and competitive situation like?
These initial analysis results are incorporated into the basic assessment as the first phase of the planning process. Here, the requirements for the building project are defined, the project concept is compared with the local conditions and possibilities under building law, and an initial cost estimate and profitability analysis are prepared.
Preliminary and design planning:
What do we have to take into consideration for the new property project?
In the course of preliminary and design planning, the responsible P+B team develops initial concrete designs and concepts together with architects and expert planners. The focus is on topics such as
- urban integration,
- the basic architectural concept,
- the mix of uses,
- the development and open space planning,
- functionality and space efficiency,
- building technology and building physics, and
- energetics and ecological aspects.


Urban integration
A particularly central criterion of our design planning for new property projects is urban integration. The architecture we develop must fit into the urban context and at the same time set new, valuable accents. The design of a landmark property such as Porsche Design Tower in Frankfurt's Europaviertel is one of our most outstanding references.
In our CAMPO NOVO Mannheim project, the formation of an urban dominant as a prelude to the Franklin neighbourhood development in Mannheim was an important starting point for our planning. Our student residence also impresses with its well thought-out open space planning.
Optimal use of space
When planning the interior of the building, we attach great importance to the optimal and creative use of the available space and to well thought-out and flexible floor plans that meet the requirements of the future users or residents. That is why we involve marketing and sales experts in the planning process at an early stage.
Sustainable and resource-saving
The planning of the technical building equipment (TBE) takes up a lot of space. TBE planning aims to configure the building services in such a way that lifecycle costs are minimised and the property can be used optimally and, above all, sustainably.

Expert opinion and approval planning:
What do we need for the property project?
In the course of the planning process for a property project, a large number of expert opinions are prepared. Depending on the type of building project, the spatial surroundings or, if applicable, the lack of a development plan, the following expert opinions may be required, among others:
- Analysis of contaminated sites
- Explosive ordnance survey
- Soil investigation
- Traffic study and analysis of mobility concepts
- Climate and environmental impact assessment
- FFH compatibility (flora, fauna, habitat) / species protection
- Fire protection concepts
- Energy concepts / thermal insulation calculations / energetic balancing
- Noise / sound insulation surveys and acoustic calculations
- Shading analyses
- Infiltration reports
- Wind suction calculations (for high-rise buildings)
- and much more
Expert reports and planning documents are then prepared for the approval planning and submitted to the authorities to obtain the building permit for the new property project.
Detailed design and specifications:
How do we optimise the planning of the property project?
With its proven team concept, P+B Group prevents problems at crucial points: During the ongoing coordination between design and implementation planning and during the subsequent preparation of the service specifications for the award of the construction work, we attach great importance to smooth cooperation. Not only in large-scale projects such as the Parkend neighbourhood development with 812 flats in 18 buildings does such systematic networking of competences, for example in regular round tables, ensure continuous optimisation of quality and costs.
Revitalisation planning
P+B Group also sets itself these high standards with regard to revitalising real estate. We carry out refurbishments, modernisations and conversions primarily in neighbourhood developments. Buildings worth preserving, such as the cathedral on the Bauer & Schaurte site in Neuss, or listed buildings such as the Alte Bahndirektion in our neighbourhood development in Stuttgart are then made fit for the future.

Our high standards in the planning of property projects
This is what distinguishes the planning of real estate projects by P+B Group:
- intelligent urban building and integration
- distinctive architecture
- real-life functionality
- economic efficiency
- sustainability
- high-quality planning down to the last detail
- developed by a well-coordinated and experienced interdisciplinary team of experts
Such planning, finalised before the groundbreaking ceremony, is the decisive prerequisite for a stringent and smooth construction process. Would you like to learn more on the quality planning of property projects at P+B Group? We’ll be happy to advise you.

